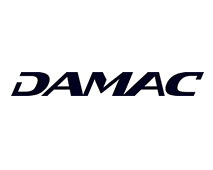Apartment floor plan «5BR», 5 bedrooms in SAFA TWO
506


85 539 000 AED
- AED
- EUR €
- USD $
- RUB ₽
- GBP £
Location
- Near public transportation
- Close to shopping malls
- Close to the city centre
- Close to schools
- Prestigious district
- Great location
- River harbour nearby
- Close to river or promenade
- Close to the school
- Pond nearby
- Near restaurants
- Pool view
- City view
- Park/garden view
- Panoramic view
- Beautiful view
Features
- Intercom
- Smart Home system
- Panoramic glazing
- Balcony
- Terrace
- Roof terrace
- Air Conditioners
- Fully fitted kitchen
- Furnished
- Hot tub
- Finished
- Luxury real estate
- Premium class
Indoor facilities
- Restaurant
- Cafe
- Bar
- Medical care 24/7
- Reception
- Hobby room
- Recreation room
- Recreation area
- SPA center
- Fitness room
- Private Gym
- Elevator
Outdoor features
- CCTV
- Security
- Decorative lighting
- Landscaped green area
- Transport accessibility
- Social and commercial facilities
- Community garden
- Car park
- Well-developed facilities
- Swimming pool
Apartments with this layout
Sort by
-
Bedrooms: 5Bathrooms: 5Living space: 1353.79 m²Distance to the sea: 2.5 km
Contact the seller
CityDubai
DistrictAl Safa
TypeApartment
Bedrooms5
Living space1353.79 m²
- m²
- sq. ft
To sea2.5 km
To city center3.2 km
Completion dateI quarter, 2027
Price
- Price
- per m²
85 539 000 AED
- AED
- EUR €
- USD $
- RUB ₽
- GBP £
Offer your price





































