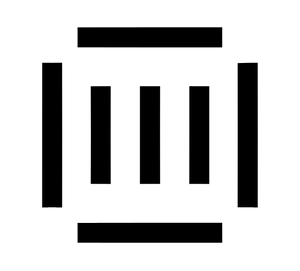Apartment floor plan «TYPE 3», 3 bedrooms in DESIGN QUARTER AT D3
765


6 613 000 AED
- AED
- EUR €
- USD $
- RUB ₽
- GBP £
Location
- Near public transportation
- Close to the countryside
- Close to the city centre
- Great location
- Close to river or promenade
- Within a Compound
- City view
- Park/garden view
- Panoramic view
- River view
- Beautiful view
- Community view
Features
- Panoramic windows
- Panoramic glazing
- Terrace
- New project
- Tap water
- Electricity
- Driveway to the land plot
Indoor facilities
- Children-friendly
- Lobby in Building
- SPA center
- Fitness room
- Pilates and yoga room
- Elevator
Outdoor features
- Barbecue area
- Children's playground
- Landscaped garden
- Landscaped green area
- Social and commercial facilities
- Car park
- Concierge
- Garden
- Footpaths
- Well-developed facilities
- Swimming pool
- Common area with pool
- Basketball ground
- Running track
- Sports ground
- Tennis court
Apartments with this layout
Sort by
-
Bedrooms: 2Bathrooms: 2Living space: 187.57 m²Distance to the sea: 8 km
Contact the seller
CityDubai
DistrictDubai Design District
TypeApartment
Bedrooms3
Living space187.57 m²
- m²
- sq. ft
To sea8 km
To city center4 km
Completion dateII quarter, 2027
Price
- Price
- per m²
6 613 000 AED
- AED
- EUR €
- USD $
- RUB ₽
- GBP £
Offer your price





































