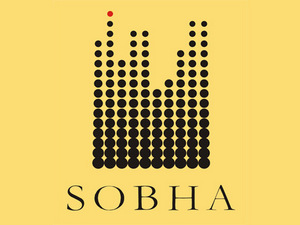Apartment floor plan «TYPE H», 2 bedrooms in SOBHA ONE
819


2 743 794 AED
- AED
- EUR €
- USD $
- RUB ₽
- GBP £
Location
- Near public transportation
- Close to the countryside
- Close to the kindergarten
- Great location
- Near restaurants
- City view
- Park/garden view
- Panoramic view
- Beautiful view
- Community view
Features
- Panoramic windows
- Panoramic glazing
- Terrace
- Good quality
- New project
- Tap water
- Electricity
- Driveway to the land plot
Indoor facilities
- Recreation area
- Fitness room
- Pilates and yoga room
Outdoor features
- Landscaped garden
- Landscaped green area
- Social and commercial facilities
- Car park
- Garden
- Footpaths
- Well-developed facilities
- Swimming pool
- Common area with pool
- Running track
Apartments with this layout
Sort by
-
Rooms: 2Bedrooms: 2Living space: 125.88 m²Distance to the sea: 14 km
Contact the seller
CityDubai
DistrictMohammed Bin Rashid City
TypeApartment
Bedrooms2
Living space125.88 m²
- m²
- sq. ft
To sea14 km
To city center11 km
Completion dateIV quarter, 2026
Price
- Price
- per m²
2 743 794 AED
- AED
- EUR €
- USD $
- RUB ₽
- GBP £
Offer your price





































