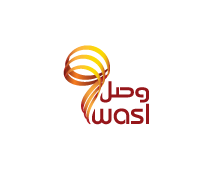Apartment floor plan «TYPE A1», 3 bedrooms in WASL 1 RESIDENCES
134


4 242 166 AED
- AED
- EUR €
- USD $
- RUB ₽
- GBP £
Location
- Near public transportation
- Close to the countryside
- Close to shopping malls
- Close to schools
- Close to the kindergarten
- Prestigious district
- Great location
- Near metro
- Metro access
- Near restaurants
- Near Hospital
- Near Mosque
- City view
- Park/garden view
- Panoramic view
- Street view
- Beautiful view
- View of Landmark
Features
- Panoramic windows
- Panoramic glazing
- Terrace
- Roof terrace
- Central A/C
- Furnished
- Finished
- Good quality
- Luxury real estate
- Premium class
- Tap water
- Electricity
- Driveway to the land plot
Indoor facilities
- Children-friendly
- Restaurant
- Cafe
- Dining in building
- Reception
- Lobby in Building
- Recreation area
- SPA center
- Fitness room
- Elevator
Outdoor features
- CCTV
- Children's playground
- Landscaped garden
- Landscaped green area
- Transport accessibility
- Social and commercial facilities
- Car park
- Concierge
- Garden
- Swimming pool
- Common area with pool
- Shop
- Supermarket
Apartments with this layout
Sort by
-
Bedrooms: 3Bathrooms: 3Living space: 157.3 m²Distance to the sea: 3 km
Contact the seller
CityDubai
DistrictAl Wasl
TypeApartment
Bedrooms3
Living space157.3 m²
- m²
- sq. ft
To sea3 km
To city center4 km
Completion dateIII quarter, 2019
Price
- Price
- per m²
4 242 166 AED
- AED
- EUR €
- USD $
- RUB ₽
- GBP £
Offer your price





































