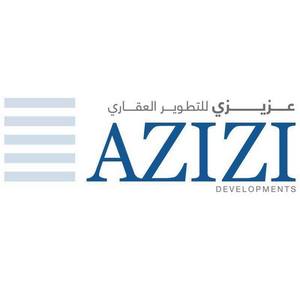Apartment floor plan «TYPE 1A» in ADEBA AZIZI RESIDENCE
439


1 170 450 AED
- AED
- EUR €
- USD $
- RUB ₽
- GBP £
Location
- Close to shopping malls
- Close to schools
- Close to the kindergarten
- Prestigious district
- Great location
- Close to river or promenade
- Near restaurants
- Near Hospital
- Near Mosque
- City view
- Park/garden view
- Panoramic view
- Beautiful view
Features
- Panoramic windows
- Panoramic glazing
- Terrace
- Sauna
- Flooring
- Finished
- Good quality
- Upgraded interior
- Premium class
- New development project
- At the middle stage of construction
- Tap water
- Electricity
- Driveway to the land plot
Indoor facilities
- Children-friendly
- Recreation area
- Elevator
Outdoor features
- CCTV
- Children's playground
- Landscaped garden
- Car park
- Common area with pool
- Running track
- Shop
Apartments with this layout
Sort by
-
Rooms: StudioBathrooms: 1Living space: 42.51 m²Distance to the sea: 800 m
Contact the seller
CityDubai
DistrictAl Jaddaf
TypeApartment
Living space42.51 m²
- m²
- sq. ft
To sea800 m
To city center5 km
Completion dateIII quarter, 2025
Price
- Price
- per m²
1 170 450 AED
- AED
- EUR €
- USD $
- RUB ₽
- GBP £





































