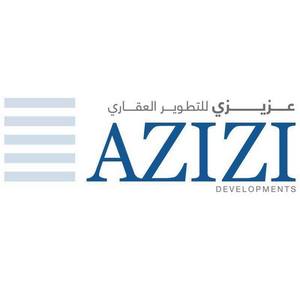Apartment floor plan «TYPE 1», 2 bedrooms in AZIZI CENTRAL
482


1 670 000 AED
- AED
- EUR €
- USD $
- RUB ₽
- GBP £
Location
- Near public transportation
- Close to shopping malls
- Close to schools
- Close to the kindergarten
- Near metro
- Near Hospital
- Pool view
- City view
- Park/garden view
- Street view
Features
- Double glazed windows and balcony doors
- Balcony
- Terrace
- TV
- Internet
- Satellite television
- Air Conditioners
- Central A/C
- Washing machine
- Fridge
- Cooker hood
- Cooker
- Fully furnished
- Private Jacuzzi
- Finished
Indoor facilities
- Restaurant
- Cafe
- Prayer Room
- Lobby in Building
- Recreation area
- Sauna
- SPA center
- Fitness room
- Elevator
- Covered parking
Outdoor features
- Barbecue area
- CCTV
- Security
- Children's pool
- Pets allowed
- Concierge
- Garden
- Swimming pool
Apartments with this layout
Sort by
-
Bedrooms: 2Bathrooms: 2Living space: 119.56 m²Distance to the sea: 6 km
-
Bedrooms: 2Bathrooms: 2Living space: 119.56 m²Distance to the sea: 6 km
Contact the seller
CityDubai
DistrictAl Furjan
TypeApartment
Bedrooms2
Living space119.56 m²
- m²
- sq. ft
To sea6 km
To city center23 km
Completion dateIV quarter, 2025
Price
- Price
- per m²
1 670 000 AED
- AED
- EUR €
- USD $
- RUB ₽
- GBP £
Offer your price




































