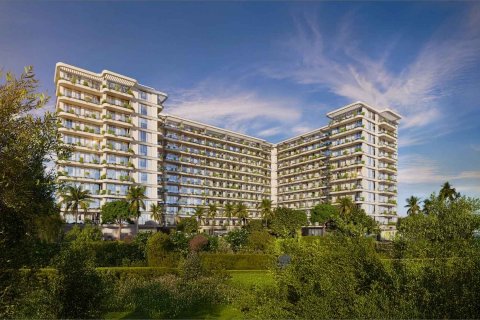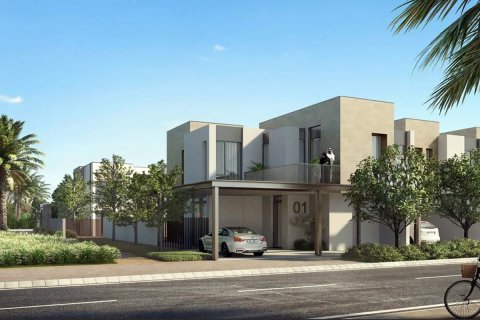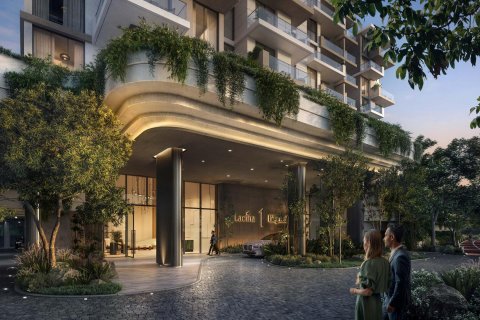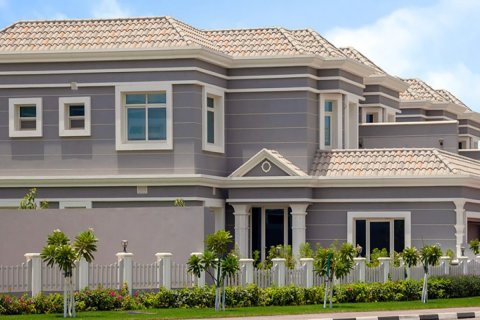
Milan 55
min. 1 709 000 AED
min. 16 562 AED/m²
Delivery of the object
I quarter, 2029
Living space
min. 103.19 m²
Payment plan
10 / 90
Developer
Location
Milan 55 - City of Arabia - Dubai - UAE
Al Safa (formerly Noor Bank)
13000m
Umm Al Sheif (formerly First Abu Dhabi Bank)
13000m
Mall of the Emirates
13500m
Direct line to the security
Air Conditioners
Fitness room
Elevator
Conference hall
Mini club
Swimming pool
Children's playground
Features
Location
- Close to shopping malls
- Close to schools
- Prestigious district
- Great location
- Near metro
Features
- Direct line to the security
- Panoramic windows
- Balcony
- Air Conditioners
- Fully fitted kitchen
- Furnished
- Flooring
- Finished
- Recreation room
- Upgraded interior
- Premium class
Indoor facilities
- Children-friendly
- Conference hall
- Mini club
- Fitness room
- Elevator
Outdoor features
- Barbecue area
- Children's playground
- Landscaped green area
- No industry facilities
- Social and commercial facilities
- Swimming pool
Any questions?
What finishing options are there?
Is it possible to purchase an object remotely?
Is installment possible?
Which floors are apartments available for sale?
Are there any promotions or discounts?
Parameters
City
Dubai
District
City of Arabia
Address
Milan 55 - City of Arabia - Dubai - UAE
Type
Development
To sea
15 km
From developer
2 properties
To city center
15 km
Completion date
I quarter 2029
ID
604632
Payment plan
10 / 90
Rooms
2, 3
Living space
Living space103.19 m², max. 134.54 m²
- m²
- sq. ft
Properties list
Sort by
-
Apartment in Milan 55 in City of Arabia, Dubai, UAE 3 bedrooms, 134.54 sq.m. № 604640
Bedrooms: 3Bathrooms: 3Living space: 134.54 m²Distance to the sea: 15 km -
Apartment in Milan 55 in City of Arabia, Dubai, UAE 2 bedrooms, 103.19 sq.m. № 604639
Bedrooms: 2Bathrooms: 2Living space: 103.19 m²Distance to the sea: 15 km
Residential floor plans

Apartment floor plan, 2 bedrooms in Milan 55 No. 604635
Living space
103.19 m²
Bedrooms
2
Bathrooms
2
Price
1 709 000 AED
Number of flats
1
Floor plans as table
Layouts
Bedrooms
Type
Living space
Price

Bedrooms
2
Type
Apartment
Living space
103.19 m²
Price
1 709 000 AED

Bedrooms
3
Type
Apartment
Living space
134.54 m²
Price
2 020 000 AED
Residential complex video
Payment plan
Installment plan
Stage
Payment (%)
Down Payment
On Booking Date
10%
1st to 6rd Installment
During Construction
60%
On Handover
100% Completion
30%
Map
Airport
18.5 km
City center
16 km
Beach
15 km
Hospital
8 km
Marina
15.5 km
Mall
3 km
College
5.5 km
Museum
12.5 km
Residential complex builder
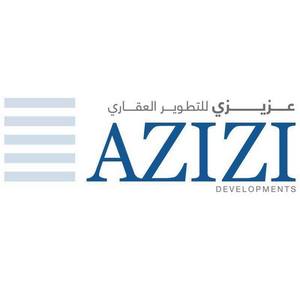
Residential complex builder
Founded in
2007

Contact our team
Contact our manager to get more information about this Residential Complex
Gabriella Metlak
Account Manager
Similar offers
-
California Residences in Dubai, UAE № 621267DevelopmentDistance to the sea: 15 kmCompletion year: II quarter, 2028, off-plan
38HF+3XG - Dubai - UAE -
SUN in Arabian Ranches 3, Dubai, UAE № 61624DevelopmentDistance to the sea: 15.5 kmCompletion year: III quarter, 2022, completed
SUN - Arabian Ranches 3 - Dubai - UAE -
Lacina at Ghaf Woods in Dubai, UAE № 564692DevelopmentDistance to the sea: 15 kmCompletion year: IV quarter, 2027, off-plan
Lacina - Wadi Al Safa 4 - Dubai - UAE -
Completion year: II quarter, 2019, completed

































































